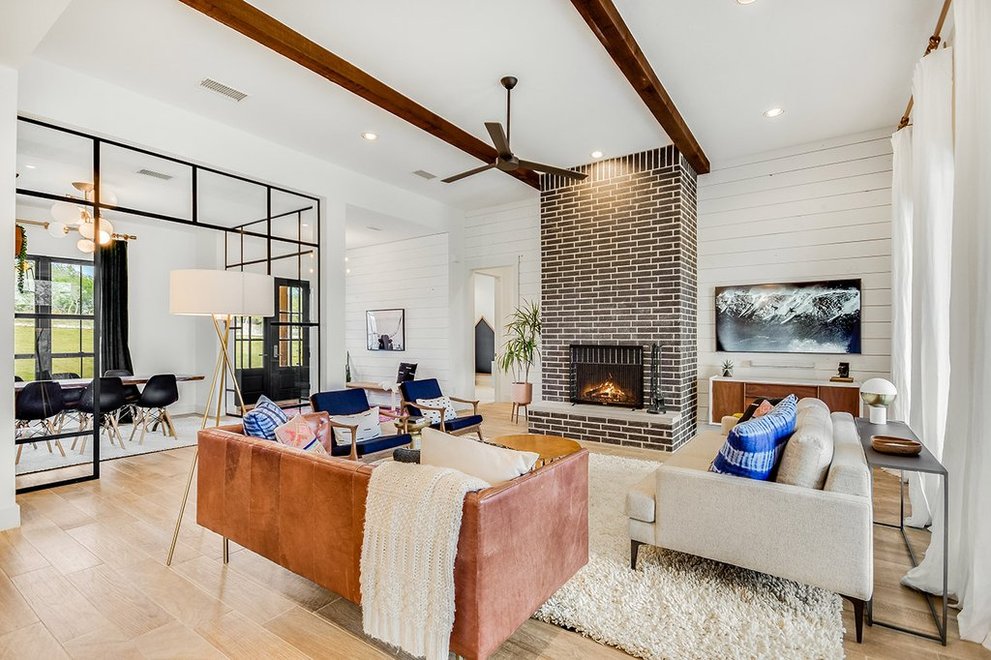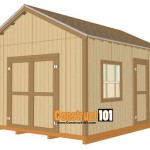Houses With Open Floor Plans
Open floor plans have become increasingly popular in recent years, as homeowners seek to create more spacious and inviting living environments. By eliminating traditional walls and barriers between rooms, open floor plans offer a number of advantages, including:
- Increased natural light: With fewer walls blocking the flow of light, open floor plans allow sunlight to penetrate deeper into the home, creating a brighter and more cheerful atmosphere.
- Improved airflow: The absence of walls also improves airflow, which can help to reduce energy costs and create a more comfortable living environment.
- Greater sense of space: Open floor plans make homes feel more spacious and expansive, even in smaller homes.
- Enhanced social interaction: By creating a more open and connected living space, open floor plans encourage social interaction and make it easier for families and guests to interact with each other.
- Increased flexibility: Open floor plans offer greater flexibility in terms of furniture placement and room arrangement, allowing homeowners to customize their living spaces to suit their individual needs and preferences.
While open floor plans offer a number of advantages, there are also some potential drawbacks to consider:
- Lack of privacy: Open floor plans can lack privacy, as there is less separation between different areas of the home.
- Noise can travel more easily: Without walls to absorb sound, noise can travel more easily throughout an open floor plan, which can be disruptive to those who are trying to sleep or concentrate.
- Heating and cooling can be less efficient: Open floor plans can be more difficult to heat and cool efficiently, as there is less space for insulation and air circulation.
Overall, open floor plans offer a number of advantages that make them a popular choice for homeowners who are looking to create more spacious, inviting, and flexible living environments. However, it is important to weigh the potential drawbacks before making a decision about whether or not an open floor plan is right for you.
Types of Open Floor Plans
There are a number of different types of open floor plans, each with its own unique advantages and disadvantages. Some of the most common types of open floor plans include:
- Great room plans: Great room plans are characterized by a large, open space that combines the living room, dining room, and kitchen into one seamless area. This type of plan is ideal for families who want to create a more social and interactive living environment.
- Loft plans: Loft plans are similar to great room plans, but they typically have higher ceilings and more open space. This type of plan is often found in urban areas and is popular with young professionals and artists.
- Modified open floor plans: Modified open floor plans offer a compromise between traditional closed floor plans and fully open floor plans. These plans typically have a few walls to separate different areas of the home, but the walls are often shorter or have large openings to allow for a more open and connected feel.
Tips for Designing an Open Floor Plan
If you are considering an open floor plan for your home, there are a few things you should keep in mind:
- Define different areas: Even in an open floor plan, it is important to define different areas for different activities. This can be done using furniture, rugs, and lighting to create visual separation between different spaces.
- Use furniture to create flow: Arrange furniture in a way that encourages movement and flow throughout the space. Avoid blocking pathways or creating dead ends.
- Maximize natural light: Use large windows and skylights to bring natural light into the space. This will help to make the space feel more open and airy.
- Control noise: Use rugs, curtains, and other sound-absorbing materials to help control noise levels. This is especially important in areas where there is a lot of activity.
- Consider heating and cooling: Open floor plans can be more difficult to heat and cool efficiently. Be sure to consider the placement of your HVAC system and use energy-efficient appliances to minimize energy costs.
Open floor plans can be a great way to create a more spacious, inviting, and flexible living environment. By following these tips, you can design an open floor plan that meets your needs and creates the perfect home for you and your family.

Pros And Cons Of An Open Concept Floor Plan Generation Homes Nw

Modern Open Floor House Plans Blog Eplans Com
:max_bytes(150000):strip_icc()/1660-Union-Church-Rd-Watkinsville-Ga-Real-Estate-Photography-Mouve-Media-Web-9-77b64e3a6fde4361833f0234ba491e29.jpg?strip=all)
18 Open Floor House Plans Built For Entertaining

Open Floor Plans Build A Home With Smart Layout Blog Dreamhomesource Com

Pros And Cons Of Open Concept Floor Plans

House Design Trends What S Popular In Cur Floor Plans Extra Space Storage

30 Gorgeous Open Floor Plan Ideas How To Design Concept Spaces

Free Editable Open Floor Plans Edrawmax

Classic House Plans Open Floor Concept

Pros And Cons Of Open Concept Floor Plans








