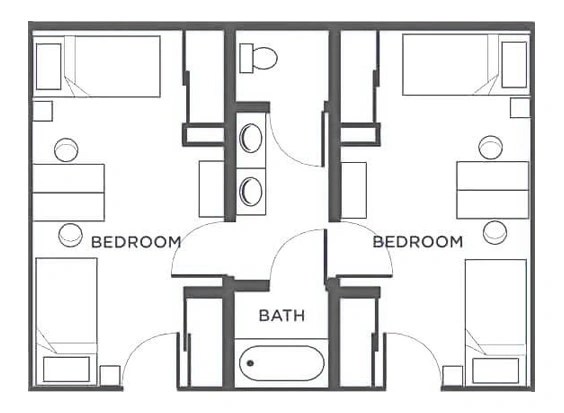Jack and Jill Bathroom Plans: A Functional and Space-Saving Design
A Jack and Jill bathroom is a unique and functional bathroom design that connects two bedrooms, typically used by siblings or children. This shared bathroom layout offers several advantages, including improved space utilization, convenient access, and cost-effectiveness.
Space Optimization: Jack and Jill bathrooms eliminate the need for individual bathrooms in each bedroom, which can significantly save space in the overall floor plan. This is particularly beneficial in compact or multi-level homes where space is limited.
Shared Resources: By sharing a bathroom, siblings or children can easily access the sink, toilet, and bathtub/shower, reducing the need for multiple fixtures and appliances. This not only saves space but also helps streamline morning routines and minimize bathroom traffic.
Cost-Effectiveness: Constructing a single Jack and Jill bathroom is generally more cost-effective than building two separate bathrooms. This is because it requires fewer fixtures, plumbing, and materials, leading to lower construction and maintenance expenses.
Design Considerations: When planning a Jack and Jill bathroom, several factors should be considered to ensure privacy, convenience, and functionality.
Layout: The layout of the bathroom should provide separate vanities for each bedroom, allowing for simultaneous use without hindering each other's space. The toilet and shower/tub area should be positioned centrally, accessible from both bedrooms.
Storage: Ample storage space is essential to accommodate personal items and maintain organization. Consider built-in cabinets, drawers, or shelving units to keep the bathroom tidy and clutter-free.
Privacy: Privacy is crucial in Jack and Jill bathrooms. Each bedroom should have a separate entrance and lockable door to ensure seclusion and prevent conflicts during use. Consider using frosted glass doors or curtains to provide added privacy while still allowing natural light to enter.
Lighting: Adequate lighting is essential to create a bright and welcoming space. Incorporate a combination of natural light from windows and artificial light from fixtures to provide ample illumination throughout the bathroom.
Ventilation: Proper ventilation is essential to prevent moisture buildup and unpleasant odors. Install exhaust fans or windows to ensure the bathroom is well-ventilated, especially after showers or baths.
Conclusion: Jack and Jill bathrooms are an intelligent and practical design solution for homes with multiple bedrooms. They optimize space, provide convenient access, and offer cost-effective construction. By carefully considering the layout, storage, privacy, lighting, and ventilation, you can create a functional and harmonious Jack and Jill bathroom that meets the needs of its occupants.

What Is A Jack And Jill Bathroom

Jack And Jill Bathroom Layout

Upstairs Guest Bath Bathroom Floor Plans Jack And Jill Layout

Jack And Jill Baths

Jack Jill A Cautionary Tale Housing Design Matters

What Is A Jack And Jill Bathroom How To Create One Qs Supplies

Jack And Jill Bathroom Floor Plans
What Are Jack And Jill Bathrooms Quora

What Is A Jack And Jill Bathroom Everything You Need To Know

Very Small Jack And Jill Bathroom








