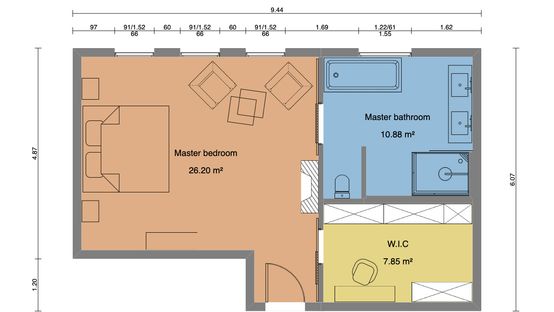Large Master Bedroom Floor Plans
A spacious master bedroom offers a sanctuary from the daily grind, providing room for relaxation, rejuvenation, and personal expression. Planning a large master suite involves more than simply expanding square footage. Careful consideration of layout, functionality, and desired amenities will ensure the resulting space feels luxurious and comfortable, while also meeting practical needs.
Key Considerations for Large Master Bedroom Layouts
Prior to finalizing a floor plan, several crucial elements should be evaluated to optimize the space and enhance its livability.
*
Natural Light:
Maximize natural light sources by incorporating large windows or strategically placed skylights. This contributes to a brighter, more inviting atmosphere. *Privacy:
Consider the bedroom's location in relation to other rooms and outdoor spaces. Ensure adequate privacy through window placement, landscaping, or architectural features. *Traffic Flow:
Plan the layout to facilitate smooth movement within the bedroom and connections to adjacent areas like bathrooms or closets. Avoid creating awkward pathways or bottlenecks. *Furniture Placement:
Visualize the arrangement of furniture within the space. Ensure ample room for circulation around the bed, dressers, and other furnishings.Optimizing Space and Functionality
Strategic planning can maximize the utility of a large master bedroom, transforming it into a truly multifunctional space.
*
Zoning:
Divide the room into distinct zones for sleeping, dressing, and relaxation. This creates a sense of order and purpose within the expansive area. *Built-in Storage:
Incorporate built-in wardrobes, shelving units, and drawers to maximize storage capacity and maintain a clutter-free environment. *Seating Area:
Integrate a comfortable seating area, such as a loveseat or armchairs, to provide a dedicated space for reading, conversation, or simply unwinding.Connecting to Other Spaces
The master bedroom often serves as a hub connecting to other essential areas, such as bathrooms and closets. Careful planning ensures seamless transitions between these spaces.
*
Ensuite Bathroom Access:
Ideally, the master bathroom should be directly accessible from the bedroom. Consider the placement of the doorway for optimal privacy and convenience. *Walk-in Closet Integration:
A large master suite often includes a walk-in closet. Ensure the closet is easily accessible and well-organized to enhance functionality. *Balcony or Patio Access:
If possible, incorporate access to a private balcony or patio to extend the living space outdoors and create a relaxing retreat.Popular Large Master Bedroom Floor Plan Styles
Several popular layout styles cater to various preferences and lifestyles. Understanding these different approaches can help guide design choices.
*
Open Plan:
This style minimizes internal walls, creating a seamless flow between the bedroom, bathroom, and closet areas. It emphasizes spaciousness and visual continuity. *Partially Divided Plan:
This layout utilizes partial walls or dividers to create distinct zones within the bedroom while maintaining a sense of openness. *Closed Plan:
This traditional approach separates the bedroom, bathroom, and closet with full walls, providing maximum privacy and noise reduction.Incorporating Luxurious Amenities
A large master bedroom provides the opportunity to incorporate luxurious amenities that enhance comfort and relaxation.
*
Fireplace:
A fireplace creates a cozy and inviting ambiance, adding a touch of luxury to the space. *Sitting Area with Entertainment Center:
A dedicated sitting area with a television or entertainment system offers a comfortable space for relaxation and entertainment. *Coffee or Wet Bar:
Including a small coffee station or wet bar adds convenience and enhances the feeling of a private retreat.Lighting Design for Large Master Bedrooms
Effective lighting design is crucial for creating the desired mood and functionality in a large master bedroom.
*
Layered Lighting:
Utilize a combination of ambient, task, and accent lighting to create a balanced and versatile lighting scheme. *Dimmers:
Install dimmer switches to control the intensity of light and create different moods for various activities. *Natural Light Optimization:
Maximize natural light by using sheer curtains or blinds that allow light to filter through while maintaining privacy.Material Selection and Finishes
Careful selection of materials and finishes contributes significantly to the overall aesthetic and comfort of the master bedroom.
*
Flooring:
Choose flooring materials that are comfortable underfoot, such as plush carpeting, hardwood, or area rugs. *Wall Finishes:
Consider paint colors, wallpaper, or textured finishes to create the desired mood and style. *Textiles:
Incorporate soft textiles, such as luxurious bedding, curtains, and throw pillows, to add warmth and comfort.Master Bedroom Design Inspirations
Exploring various design inspirations can provide valuable ideas and help refine the vision for the master suite.
*
Modern Minimalist:
This style emphasizes clean lines, simple forms, and a neutral color palette. *Contemporary Chic:
This approach incorporates current design trends with a focus on sophisticated aesthetics. *Traditional Elegance:
This classic style features ornate details, rich fabrics, and a sense of timeless sophistication.
How To Design A Master Suite Feel Luxury

Master Bedroom Floor Plans Types Examples Considerations Cedreo

Master Bedroom Floor Plans An Expert Architect S Vision

Master Bedroom Addition

Large Luxury Home Plans With A Magnificent Master Suite

Master Bedroom Floor Plans Types Examples Considerations Cedreo

West Day Village Luxury Apartment Homes

Master Bedroom Floor Plans

Master Bedroom Floor Plan Design Ideas

Dream Bedroom Visual Paradigm User Contributed Diagrams Designs








