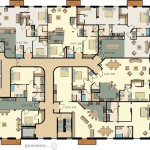Lay Out House Floor Plans
Laying out house floor plans is a crucial step in the architectural design process that involves determining the arrangement of rooms, their size, shape, and location within a structure. Whether you're designing a new home or renovating an existing one, thoughtful floor plan design is essential for creating functional, comfortable, and aesthetically pleasing living spaces.
Here are some key considerations and steps to help you lay out effective house floor plans:
1. Understand Your Needs and Requirements: Start by clearly defining your functional requirements, such as the number of bedrooms, bathrooms, living areas, kitchen size, and any special spaces like home offices or guest rooms. Consider your family's lifestyle, daily routines, and future needs to ensure the floor plan aligns with your specific requirements.
2. Set Space Priorities: Determine which rooms and areas are most important to you and allocate space accordingly. For example, if you frequently entertain guests, a larger living room or dedicated dining area may be prioritized over a smaller bedroom.
3. Consider Traffic Flow: Plan the layout to ensure efficient and natural movement throughout the house. Avoid creating bottlenecks or awkward transitions between rooms. Main areas like the living room, kitchen, and dining room should be easily accessible and flow into each other seamlessly.
4. Maximize Natural Light: Position windows and doors strategically to take advantage of natural light. Place bedrooms and living areas facing windows to create bright and inviting spaces. Consider the orientation of the building to optimize daylight exposure throughout the day.
5. Create Functional Zones: Divide the floor plan into distinct zones for different activities, such as public areas (living room, dining room), private areas (bedrooms, bathrooms), and service areas (kitchen, laundry). This zoning concept enhances privacy, minimizes noise, and improves the overall functionality of the house.
6. Consider Storage and Closets: Allocate sufficient storage space throughout the house. Plan for closets, built-in shelves, and other storage solutions to keep belongings organized and reduce clutter. Consider the location of closets in relation to bedrooms, bathrooms, and other areas where storage is most needed.
7. Pay Attention to Details: Beyond the main layout, consider details such as window sizes, door placements, and wall thicknesses. These elements can significantly impact the overall aesthetic and functionality of the floor plan. Ensure that windows and doors are appropriately sized for the space, and that there is adequate wall space for furniture placement.
8. Seek Professional Help: If you are not familiar with floor plan design or encounter challenges, it is advisable to consult an architect or house designer. Professionals can provide expert advice, ensure code compliance, and create a floor plan that meets your specific requirements.
By following these steps and considering the aforementioned factors, you can create well-designed house floor plans that meet your functional needs, enhance your living experience, and add aesthetic value to your home.

Create Professional 2d And 3d Floor Plans

Design Your Own House Floor Plans Roomsketcher

Small House Designs Shd 2024001 Pinoy Eplans

Design Your Own House Floor Plans Roomsketcher

Heritage House Plan

How To Draw A Floor Plan Live Home 3d

William House Plan Sater Design Collection

22 House Design With Floor Plans You Will Love Simple 9a3

Importance Of House Floor Plans In Architectural Design

How To Read Floor Plans 8 Key Elements A Plan Foyr








