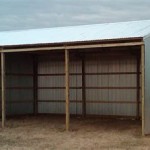Log Home Floor Plans and Designs: Bringing Rustic Charm to Life
Log homes evoke a sense of warmth, comfort, and connection to nature. The timeless appeal of these structures lies in their rustic charm, durability, and unique character. However, when embarking on the journey of building a log home, careful consideration must be given to the floor plan and design. A well-designed floor plan not only ensures functional living spaces but also enhances the overall aesthetic and functionality of the home.
This article delves into the world of log home floor plans and designs, exploring key aspects to consider and uncovering the diverse options available. From open-concept living to cozy retreats, understanding the nuances of log home design can help homeowners create a space that perfectly embodies their vision and lifestyle.
Open-Concept Living: Maximizing Space and Flow
Open-concept floor plans have become increasingly popular in modern home design, and log homes are no exception. By eliminating unnecessary walls and creating a seamless flow between living areas, open-concept designs maximize space, create a sense of spaciousness, and promote natural light. This approach is especially beneficial in log homes, where the natural wood features often become the focal point of the space.
Consider combining the living room, dining room, and kitchen into one expansive area, allowing for easy conversation and interaction. A large island in the kitchen can serve as a gathering spot for family and friends while also providing valuable counter space. This layout encourages a feeling of openness and connection, reflecting the warmth and hospitality often associated with log homes.
Efficient Layouts: Function Meets Design
While open-concept layouts offer an expansive feel, it is essential to ensure functionality and organization within the space. Efficiently designed floor plans prioritize functionality and flow, making daily life within the home smooth and enjoyable. This involves strategic placement of rooms, careful consideration of traffic flow, and maximizing storage solutions.
For example, strategically placing the master bedroom away from high-traffic areas ensures a tranquil and private sanctuary. A well-designed mudroom or entryway can help manage the flow of traffic, keeping clutter at bay and maintaining a sense of order. Thoughtful storage solutions, such as built-in shelves, cabinets, and closets, can maximize functionality in log homes, which often have unique shapes and sizes.
Embrace the Rustic Charm: Interior and Exterior Design
The beauty of log homes lies in their inherent rustic charm. Interior and exterior design choices should complement this aesthetic. Embrace natural materials like wood, stone, and leather, incorporating them into furniture, flooring, and decorative elements. The use of warm and earthy color palettes can further enhance the cozy and inviting ambiance of the space.
Consider rustic accents like exposed beams, stone fireplaces, and handcrafted furniture to enhance the log home's character. Large windows and doors can bring in natural light and blur the lines between indoors and outdoors, highlighting the connection to nature that is integral to the log home experience.
Remember, when designing your log home, you're not just building a structure, but creating a sanctuary that reflects your lifestyle and values. By carefully considering floor plans and design elements, you can transform your vision of a rustic retreat into a reality, embracing the timeless appeal of log homes for years to come.

Log Cabin Floor Plans Many To Choose From

10 Bedroom Log Cabin Floor Plans Ideas House Home

Browse Floor Plans For Our Custom Log Cabin Homes House Home

Log Homes Of America Inc Home Plan Ideas

Cabin Floor Plan Log Home Plans Living House

Log Home Floor Plans Engineering Custom Blueprints

Browse Floor Plans For Our Custom Log Cabin Homes House Home

Frontier Log Homes Luxury Cabin Montrose Co

Log Home Floor Plans Engineering Custom Blueprints

Standout Log Cabin Plans Escape To An Earlier Gentler Time








