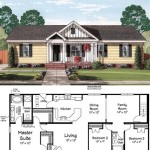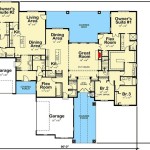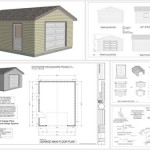Modern Single Floor House Plans
Modern single floor house plans offer a contemporary and functional approach to home design, catering to the needs of modern families and individuals who prefer convenience and style in their living spaces. These plans feature open floor layouts, abundant natural light, and an emphasis on indoor-outdoor living.
Benefits of Single Floor House Plans
Single floor house plans provide several advantages, making them an attractive option for many homeowners:
- Convenience: All living areas are on one level, eliminating the need for stairs, making them ideal for those with mobility concerns or families with young children.
- Accessibility: Single floor homes offer easier access to all rooms, making it convenient for everyday living and entertaining.
- Open Floor Layouts: Modern single floor plans prioritize open floor layouts that create a spacious and interconnected living area, fostering a sense of openness and enhancing natural light flow.
- Energy Efficiency: With all rooms located on one level, there is reduced heat loss and improved insulation, resulting in potential energy savings.
Design Features of Modern Single Floor House Plans
Modern single floor house plans incorporate several design features that contribute to their contemporary appeal:
- Abundant Windows: Large windows and glass doors allow for plenty of natural light, creating a bright and airy atmosphere.
- Indoor-Outdoor Living: Many modern single floor plans seamlessly connect indoor and outdoor spaces through sliding glass doors or large windows, enhancing the living experience.
- High Ceilings: High ceilings contribute to a sense of spaciousness and grandeur, creating an inviting and open environment.
- Neutral Color Palettes: Neutral color schemes and natural materials dominate modern single floor house plans, providing a timeless and versatile backdrop for personal decor.
Layout Considerations for Single Floor House Plans
When designing a modern single floor house plan, careful consideration should be given to the layout to optimize functionality and comfort:
- Open Floor Plan: Create a spacious and interconnected living area by having the kitchen, dining, and living rooms flow seamlessly into one another.
- Private Spaces: Ensure privacy for bedrooms and bathrooms by separating them from the main living areas.
- Indoor-Outdoor Connection: Orient rooms towards outdoor spaces and incorporate large windows or doors to enhance natural light and indoor-outdoor living.
- Natural Light: Plan the placement of windows strategically to maximize natural light throughout the house.
Choosing the Right Single Floor House Plan
Selecting the perfect single floor house plan requires careful evaluation of individual needs and preferences:
- Lifestyle: Consider the lifestyle of the occupants and their daily routines to determine the most suitable layout.
- Number of Bedrooms and Bathrooms: Determine the number and size of bedrooms and bathrooms required for present and future needs.
- Lot Size and Orientation: Take into account the size and orientation of the lot to ensure the house fits comfortably and maximizes natural light.
- Budget: Establish a budget and work within those constraints to select a plan that aligns with financial capabilities.
Conclusion
Modern single floor house plans are a stylish and functional choice for contemporary homeowners, offering convenience, accessibility, and a seamless indoor-outdoor living experience. By carefully considering the design features and layout, individuals can create a modern and inviting home that meets their needs and enhances their daily lives.

Small Modern House Plans One Floor 2024

1084 Sq Ft 3bhk Single Floor Modern House Design With Free Plan Engineering Discoveries

14 Elegant And Simple Modern Single Floor House Designs Onelmon

Modern Single Floor House Design 2 Bedroom 90 Sqm

30 Simple Modern Single Floor House Design

One Story Modern Houses Style And Comfortable To Live

Modern Single Y House Plans Designs

Single Story Modern House Plans Floor Designs Houseplans Com

300 Best Single Floor House Designs Modern Plans

Single Floor House Designs Green Arch World








