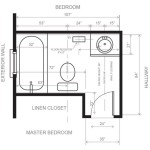Mono Pitch Roof House Plans: A Comprehensive Guide
Mono pitch roof house plans are gaining popularity among homeowners seeking stylish and functional designs. These plans feature a single, sloping roof that extends from one side of the house to the other, creating a contemporary and minimalist aesthetic. In this article, we will delve into the benefits, considerations, and different types of mono pitch roof house plans to help you make an informed decision.
Benefits of Mono Pitch Roof House Plans
Mono pitch roof designs offer several advantages over traditional roofs:
- Cost-effectiveness: With fewer materials and a simpler construction process, mono pitch roofs can be more affordable than complex multi-pitched roofs.
- Ease of construction: The streamlined design makes mono pitch roofs easier to build, reducing construction time and labor costs.
- Contemporary aesthetic: The clean lines and sharp angles of mono pitch roofs create a modern and stylish look that complements various architectural styles.
- Natural lighting: The sloping roof allows for the installation of large windows, maximizing natural light and creating a bright and airy interior.
- Flexibility: Mono pitch roofs can be designed with varying slopes and lengths, providing architects with a high degree of flexibility in creating unique and distinctive homes.
Considerations for Mono Pitch Roof House Plans
While mono pitch roof plans offer many benefits, there are a few factors to consider before choosing this design:
- Water drainage: Proper drainage is crucial to prevent water buildup. Ensuring a sufficient roof slope and installing effective gutters and downspouts is essential.
- Wind resistance: The aerodynamic shape of mono pitch roofs can make them more susceptible to wind damage. Adequate structural reinforcements may be required in areas with high winds.
- Space constraints: If the sloping roof extends over the entire width of the house, it may limit the ceiling height in certain rooms.
- Sunlight orientation: The angle of the roof affects the amount and direction of sunlight entering the house. Consider the orientation of the sun and the desired natural light levels when selecting your plan.
Types of Mono Pitch Roof House Plans
Mono pitch roof house plans come in a variety of styles:
- Standard mono pitch: A single-sloped roof with a constant pitch from one end to the other.
- Skillion mono pitch: A flat-roofed design with a slight slope for drainage.
- Butterfly mono pitch: Two mono pitch roofs that meet at a central point, creating a V-shaped roofline.
- Sawtooth mono pitch: A series of mono pitch roofs that form a zigzag pattern, creating an angular and dynamic look.
- Asymmetrical mono pitch: A roof with two sloping planes that are not symmetrical, adding a unique architectural element.
Conclusion
Mono pitch roof house plans offer a range of advantages, from cost-effectiveness to contemporary aesthetics. By considering the factors discussed in this article, you can determine if a mono pitch roof is the right choice for your home. With careful planning and design, you can create a stylish and functional home that meets your needs and reflects your personal style.

67 Monopitch Roof Architecture Ideas House Design Exterior
Our House Plans

House Plans New Home Inspiration Penny Homes

House Plans Bella Homes

Pin On Exterior

Sustainable Extension For A 1960s Mono Pitch Roof House

Modern House With Mono Pitched Roof E 20 164 4 Schwörerhaus

The Zinc Three Bedroom Two Bathroom Bach Floor Plan

Pin On 2 Bed Development
Our House Plans








