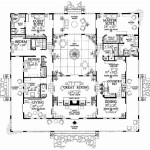Multi-Generational Homes: Floor Plans to Accommodate Families of All Ages
Multi-generational homes are designed to accommodate families of varying ages and needs, providing a comfortable and functional living space for all. These homes feature thoughtful floor plans that maximize space utilization and create a harmonious environment for everyone under one roof.
Layout Considerations
When designing a multi-generational home, there are several key layout considerations to keep in mind:
- Privacy: Ensure that each family unit has private spaces for sleeping, bathing, and relaxing.
- Common Areas: Design spacious and inviting common areas for family gatherings, meals, and entertainment.
- Accessibility: Consider the needs of elderly or disabled family members by incorporating accessible features, such as wide doorways and ramps.
- Flexibility: Create adaptable spaces that can be modified to suit changing family dynamics and needs.
Functional Zones
Multi-generational homes typically include dedicated zones for different family members:
- Grandparent Suite: Provides privacy and independence for elderly family members, with an accessible bedroom, bathroom, and kitchenette.
- Children's Wing: Includes a playroom, bedrooms, and a bathroom designed for young children.
- Parent's Unit: Features a private bedroom, bathroom, and home office, providing space for parents.
Shared Spaces
The common areas in multi-generational homes are particularly important:
- Kitchen: A spacious and well-equipped kitchen allows for family meals and gatherings.
- Dining Room: A formal or informal dining area provides a dedicated space for family dinners and special occasions.
- Great Room: A large, open-plan living area serves as a gathering point for the family, with comfortable seating and entertainment options.
- Outdoor Space: A patio, deck, or garden provides a place for outdoor dining, relaxation, and play.
Floor Plan Options
There are several popular floor plan options for multi-generational homes:
- Ranch-Style: Single-level homes with an open floor plan and easy accessibility.
- Split-Level: Homes with multiple levels that provide separation between different family units.
- Craftsman: Homes with cozy and inviting interiors, often featuring built-in storage and a screened-in porch.
- Contemporary: Modern homes with clean lines, open spaces, and energy-efficient features.
Benefits of Multi-Generational Homes
Multi-generational homes offer numerous benefits for families:
- Stronger Family Bonds: Living together fosters closer relationships and a sense of community.
- Shared Responsibilities: Family members can assist with childcare, eldercare, and household tasks.
- Emotional Support: Having multiple generations under one roof provides emotional support and companionship.
- Financial Savings: Sharing expenses, such as rent or mortgage, can reduce financial burdens.
When designing a multi-generational home, it is essential to involve all family members in the planning process to ensure that their needs and preferences are met. By carefully considering layout, functional zones, shared spaces, and floor plan options, you can create a home that is both comfortable and conducive to a harmonious family life.

Fun Functional Multigenerational House Plans Houseplans Blog Com

Multigenerational Floor Plans Are Perfect For Extended Households

Multi Gen Homes D R Horton

Multi Generational Homes Finding A Home For The Whole Family

Multigenerational Home Design Is It Right For You Porch Advice House Plans Floor

Fun Functional Multigenerational House Plans Houseplans Blog Com

How To Build The Perfect Multi Generational Home Plans Included Oberer Homes

Best Multigenerational Homes Four Generations One Roof House Plans New Barndominium Floor

What Is A Multigenerational Home K Hovnanian Homes

Best Multi Generational House Plans And Dual Living Floor








