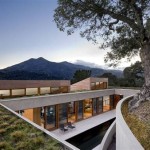One Floor 3 Bedroom House Plans
Designing a one-floor, 3-bedroom house plan can be a rewarding experience that allows you to create a comfortable and functional living space. Here's an in-depth guide with considerations and ideas to help you plan your dream home:
Layout and Room Placement:
The layout of your house plan should prioritize flow and functionality. Consider the following:
- Entryway: Create a welcoming entryway that leads to the main living areas.
- Living Room and Dining Area: Position the living room and dining area adjacent to each other to foster connection and entertainment.
- Kitchen: Design a functional kitchen with an efficient work triangle (sink, stove, refrigerator).
- Master Bedroom: Plan for a secluded master bedroom with an en-suite bathroom and walk-in closet.
- Secondary Bedrooms: Place the secondary bedrooms in a quiet part of the house for privacy.
- Bathrooms: Ensure there are at least two bathrooms, one for the master bedroom and one for the secondary bedrooms.
Exterior Design:
The exterior design of your home reflects your personal style and sets the tone for the living space within. Consider the following:
- Architectural Style: Choose an architectural style that suits your preferences, such as traditional, contemporary, or ranch.
- Exterior Materials: Opt for durable and aesthetically pleasing materials for the siding, roofing, and trim.
- Windows and Doors: Utilize windows and doors to maximize natural light and ventilation.
- Outdoor Living Space: Integrate a patio or deck for outdoor relaxation and entertaining.
- Landscaping: Plan for landscaping that complements the house's exterior and creates a harmonious outdoor space.
Functional Considerations:
Beyond aesthetics, practical considerations are essential for a comfortable living environment:
- Energy Efficiency: Design with energy-efficient features such as insulation, energy-star appliances, and double-paned windows.
- Storage: Incorporate ample storage space throughout the house, including closets, pantries, and built-in cabinetry.
- Accessibility: Ensure the floor plan is accessible for all users, including those with disabilities or mobility issues.
- Smart Home Features: Consider integrating smart home features for convenience and automation.
- Future Expansion: Allow for potential future expansion or modifications to the floor plan if desired.
Sample Floor Plans:
Here are some sample one-floor, 3-bedroom house plans to inspire your design:
- Plan A: A U-shaped plan with a central courtyard, providing privacy and natural light.
- Plan B: A linear plan with an open-concept living area and a separate wing for the bedrooms.
- Plan C: A T-shaped plan with a side-entry garage and a separate wing for the master suite.
- Plan D: A compact square plan with a central living area and bedrooms arranged around the periphery.
Conclusion:
Designing a one-floor, 3-bedroom house plan is a thoughtful process that combines aesthetics, functionality, and personal preferences. By carefully considering the layout, exterior design, and practical aspects, you can create a comfortable and welcoming home that meets your needs and aspirations.

3 Bedroom Contemporary Home Design Pinoy House Designs Plans Bungalow Floor

Single Y 3 Bedroom House Plan Pinoy Eplans Bungalow Floor Plans One

Contemporary Floor Plan Main 45 428 Modular Home Plans House One Story 1200 Sq Ft

3 Bedroom House Plans With Open Floor Plan Remarkable One Story F Single Level Garage Y

One Story 3 Bedroom Farm House Style Plan 8823

3 Bedroom One Story Open Concept Home Plan Architectural Designs 790029glv House Plans

Perfect Size For The Family 3 Bedroom Single Y House Plan Cool Concepts

Modern 3 Bedroom One Story House Plan Pinoy Eplans

Contemporary Single Floor House With 3 Bedroom

Check Out These 3 Bedroom House Plans Ideal For Modern Families








