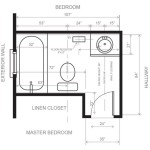Open Floor Plan with Kitchen Island: A Contemporary Oasis
Open floor plans, characterized by expansive sightlines and seamless transitions between living spaces, have become a defining feature of modern home design. A key element of an open floor plan is the kitchen island, which serves as an elegant and functional focal point that blends style and comfort.
Kitchen islands offer a myriad of benefits. They provide additional counter space for meal preparation and entertainment, enhancing versatility and convenience. The raised surface of an island also offers a comfortable and relaxed area for casual dining, eliminating the need for a formal dining room.
When designing an open floor plan with a kitchen island, consider the following principles:
1. Layout Planning:
Determine the optimal placement of the island to maximize functionality and traffic flow. It should complement the kitchen's layout and allow for easy access to appliances and storage. Consider the workspace triangle between the refrigerator, sink, and stove, ensuring they are within a convenient reach.
2. Shape and Size:
Choose an island shape and size that suits the available space and your specific needs. L-shaped or U-shaped islands are ideal for larger kitchens, as they provide ample counter space and storage options. For smaller spaces, a compact rectangular or square island may be more appropriate.
3. Lighting:
Lighting is crucial in an open floor plan. Integrate a combination of ambient, task, and accent lighting to illuminate different areas of the kitchen. Consider installing pendant lights or a chandelier over the island to create a dramatic focal point and provide ample task lighting for meal preparation.
4. Storage Solutions:
Maximize storage capacity by incorporating drawers, cabinets, and shelves into the kitchen island. Utilize the lower portion for larger items like pots and pans, while the upper sections can store frequently used utensils, spices, and appliances.
5. Materials and Finishes:
Select durable and aesthetically pleasing materials for the island countertop and cabinetry. Popular choices include granite, quartz, or butcher block for countertops; wood, laminate, or metal for cabinetry. Consider the overall design scheme of the open floor plan when choosing finishes to create a cohesive look.
Kitchen islands in open floor plans provide both functionality and a sense of architectural drama. By carefully planning the layout, shape, lighting, storage, and materials, you can create a harmonious and inviting space that enhances the overall living experience.

Beautiful Open Floor Plan Kitchen Ideas

Open Floor Plan Kitchen Design Delmarva Center

Open Floorplan Kitchen Design Bkc And Bath

Beautiful Kitchen And Living Room In New Luxury Home With Open Floor Plan Features Large Island Bank Of Windows Stock Foto Adobe

34 Small Kitchen Island Ideas

Open Floor Plan Kitchen Transitional Ashley Goforth Design

Island Kitchens

Open Concept Kitchen Ideas Modern Plans Vs Closed America S Best House Blog

Open Floor Plan White Kitchen Custom Wood Llc

Kitchen And Living Room Interior In New Luxury Home With Open Concept Floor Plan Features Large Island Farmhouse Sink Hardwood Floors Stainless Steel Appliances Stone Fireplace Stock Foto Adobe








