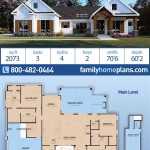Open Floor Plans For Ranch Houses
Ranch houses are a popular choice for those who want a spacious and comfortable home. They are typically characterized by their long, low profile and wide-open floor plans. This type of layout allows for a more flexible use of space and makes it easy to entertain guests. If you are considering building a ranch house, you may want to consider an open floor plan. Here are a few things to keep in mind:
Advantages of Open Floor Plans
There are a number of advantages to choosing an open floor plan for your ranch house. These include:
- More flexibility: Open floor plans allow you to use your space more flexibly. You can easily rearrange furniture or add new rooms without having to worry about knocking down walls.
- More natural light: Open floor plans allow for more natural light to enter your home. This can help to create a more inviting and spacious atmosphere.
- Easier to entertain: Open floor plans make it easy to entertain guests. You can easily move around the room and interact with your guests without feeling cramped.
Disadvantages of Open Floor Plans
There are also a few disadvantages to consider when choosing an open floor plan for your ranch house. These include:
- Less privacy: Open floor plans can offer less privacy than traditional floor plans. This can be a concern if you have a large family or if you often have guests staying over.
- More noise: Open floor plans can be more noisy than traditional floor plans. This can be a concern if you have young children or if you work from home.
- Can feel less cozy: Open floor plans can sometimes feel less cozy than traditional floor plans. This can be a concern if you prefer a more intimate setting.
Tips for Designing an Open Floor Plan
If you are considering an open floor plan for your ranch house, there are a few things you can do to make sure it is successful:
- Use different levels: One way to add interest to an open floor plan is to use different levels. This can be done by adding a step down into the living room or by creating a raised platform for the dining area.
- Use furniture to define spaces: You can use furniture to define different spaces within an open floor plan. For example, you can use a sofa to create a living area and a dining table to create a dining area.
- Use rugs to add warmth: Rugs can help to add warmth and definition to an open floor plan. They can also be used to create different zones within the space.
Open floor plans can be a great choice for ranch houses. They can create a more spacious and flexible living environment. However, it is important to weigh the advantages and disadvantages carefully before making a decision. If you are considering an open floor plan, be sure to work with a qualified architect or designer to create a plan that meets your specific needs.

9 Best Open Floor Plans For Ranch Style Homes Deepnot Log Home House

Ranch House Plans With Open Floor Blog Homeplans Com

Open Concept Ranch Floor Plans Houseplans Blog Com

Trending Ranch Style House Plans With Open Floor Blog Eplans Com

Trending Ranch Style House Plans With Open Floor Blog Eplans Com

Ranch House Plans With Open Floor Blog Homeplans Com

Open Concept Ranch Floor Plans Houseplans Blog Com

3 Bedroom Modular Home Floor Plans Rba Homes Ranch House

Ranch House Plans With Open Floor Blog Homeplans Com

Luxury Ranch Homes House Plans And More








