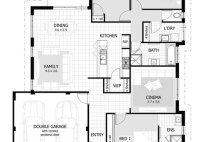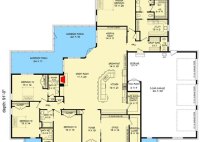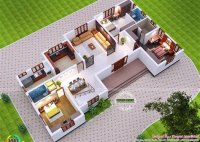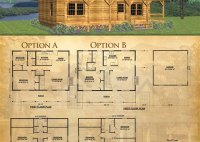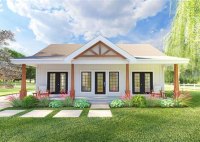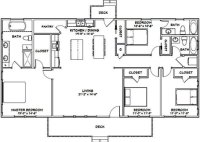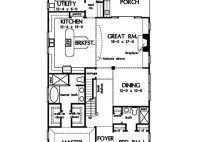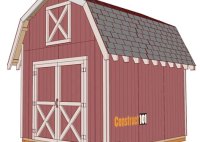Tiny Homes Floor Plans With Loft
Tiny Homes Floor Plans With Loft: Maximizing Space and Functionality The allure of tiny home living continues to grow, driven by factors such as affordability, minimalist lifestyles, and reduced environmental impact. A prevalent feature in many tiny home designs is the inclusion of a loft, which cleverly utilizes vertical space to create additional living areas without expanding the… Read More »


