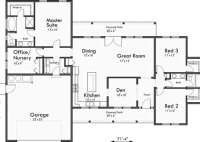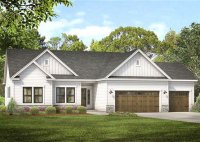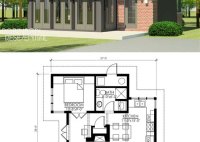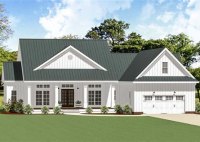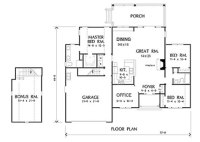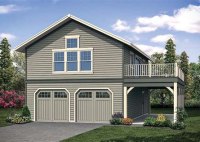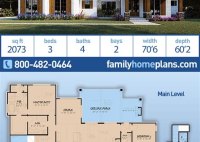10 Bedroom Single Family House Plans
10 Bedroom Single Family House Plans Designing a 10-bedroom single-family house requires careful planning and attention to detail to create a comfortable and functional living space for large families. Here are 10 well-thought-out house plans that cater to the needs of growing households: 1. The Grand Manor (5,000+ Sq. Ft.) This sprawling mansion features a grand foyer, a… Read More »

