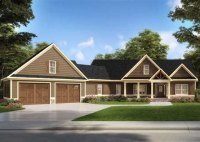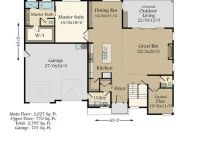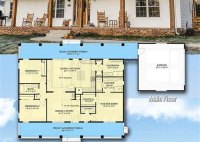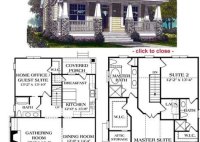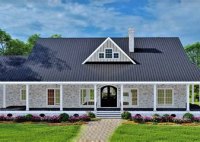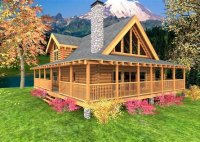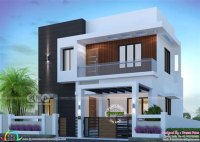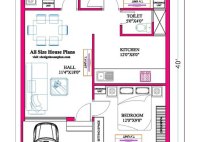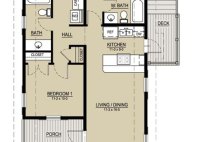Ranch Style House Plans With Vaulted Ceilings
Ranch Style House Plans With Vaulted Ceilings Ranch-style homes are a prevalent choice for those seeking a single-story, comfortable, and spacious living space. Incorporating vaulted ceilings into these plans elevates the design, creating an even more airy and inviting atmosphere. Here’s an in-depth exploration of ranch style house plans with vaulted ceilings. Benefits of Vaulted Ceilings in Ranch… Read More »


