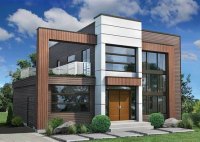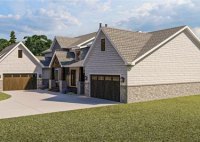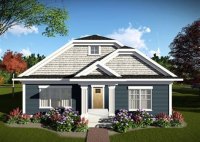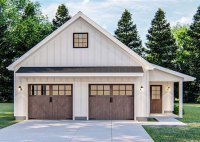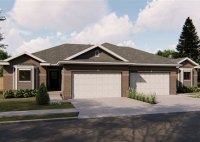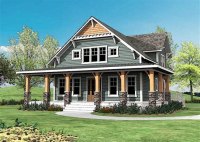Contemporary House Plans 2 Story
Contemporary House Plans: Exploring the Appeal of Two-Story Designs Contemporary house plans reflect a shift in architectural aesthetics, prioritizing clean lines, open floor plans, and an integration with the natural environment. Two-story designs within this contemporary framework offer a multitude of benefits, combining spacious living with optimized land usage. These plans are characterized by their efficient use of… Read More »

