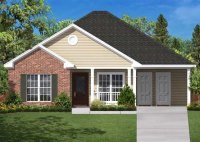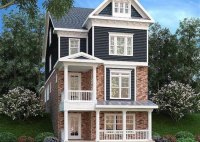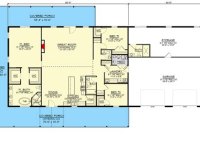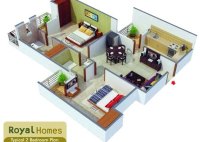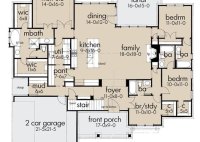1200 Sq Ft Homes Plans
1200 Sq Ft Homes Plans: A Guide to Design and Functionality 1200 square foot homes offer a perfect balance of space and affordability, making them a popular choice for first-time homebuyers, downsizers, and those seeking a cozy and efficient living space. With thoughtful planning, a 1200 sqft house plan can accommodate the needs of a small family or… Read More »

