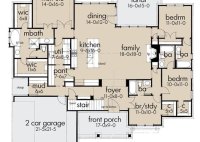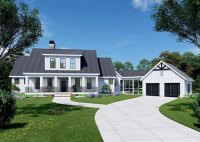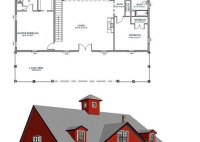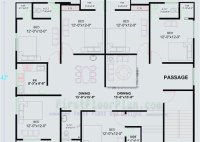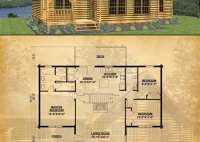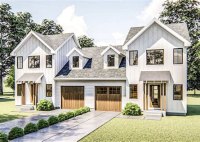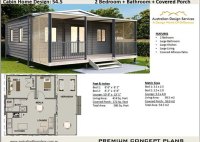House Floor Plans With In Law Suite
House Floor Plans With In-Law Suite House floor plans with in-law suites offer a convenient and comfortable living arrangement for multigenerational families or those who need additional space for an aging parent or other family member. These plans typically feature a separate living area within the home, complete with its own bedroom, bathroom, and kitchenette or full kitchen.… Read More »

