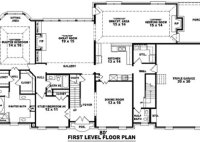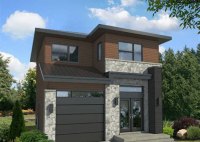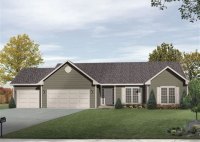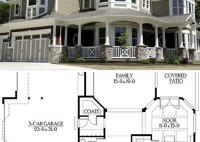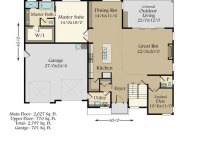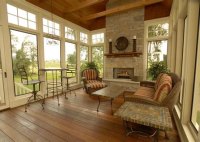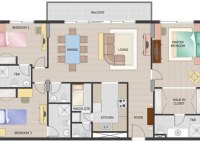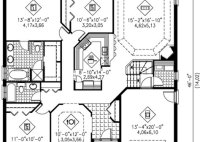4 Bedroom Tiny House Plans
4 Bedroom Tiny House Plans Tiny houses have become increasingly popular in recent years, as more and more people are looking for ways to live sustainably and affordably. 4-bedroom tiny house plans are a great option for families who want to downsize without sacrificing comfort or space. Benefits of 4 Bedroom Tiny House Plans There are many benefits… Read More »


