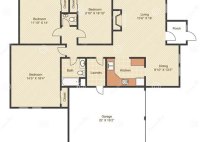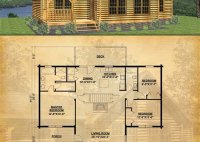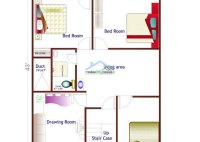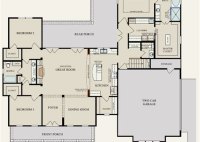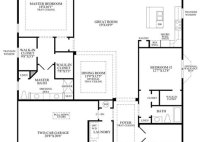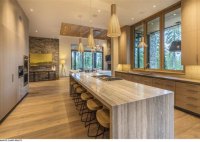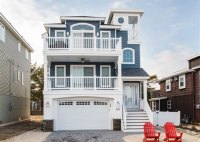House Floor Plan With Measurements
House Floor Plan With Measurements When it comes to building a house, one of the most important decisions you’ll make is choosing the right floor plan. A well-designed floor plan will not only make your home more comfortable and livable, but it will also increase its value. There are many different factors to consider when choosing a floor… Read More »

