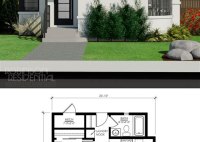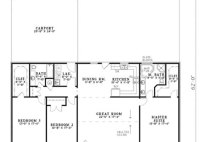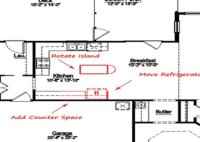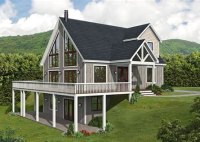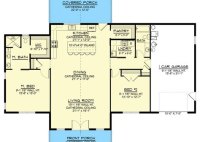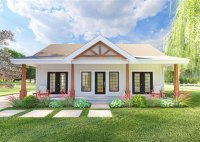Modern Small House Plans With Photos
Modern Small House Plans: Maximizing Space and Style The increasing desire for sustainable living, coupled with the rising cost of land and construction, has fueled a surge in the popularity of modern small house plans. These designs prioritize efficiency, functionality, and aesthetics, demonstrating that compact living does not necessitate a compromise on comfort or style. This article will… Read More »

