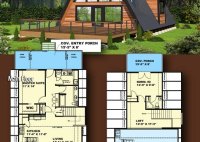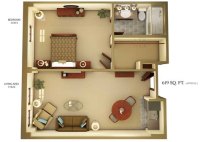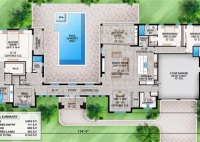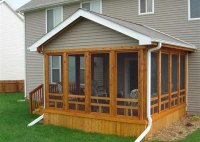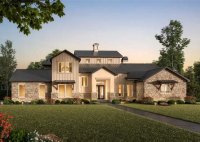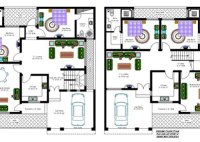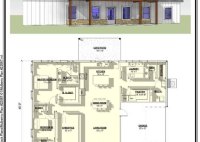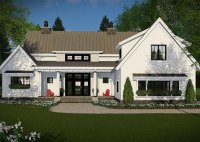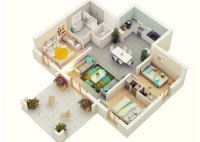A Frame Floor Plans 2 Bedroom
A-Frame Floor Plans 2 Bedroom A-frame homes are a popular choice for vacation homes and cabins due to their unique shape and vaulted ceilings. They are also relatively easy to build, making them a good option for first-time homeowners. If you are considering building an A-frame home, there are a few things you should keep in mind. First,… Read More »

