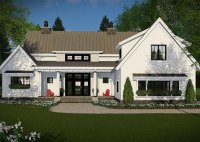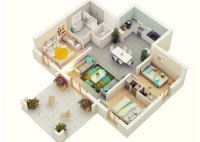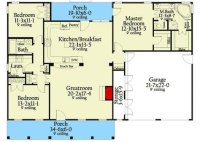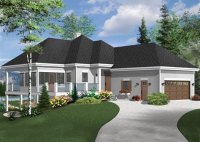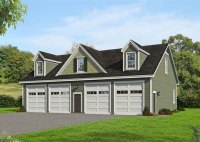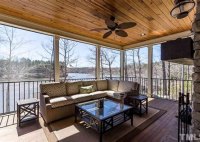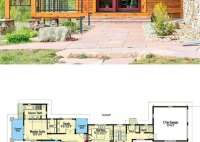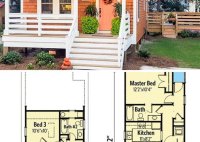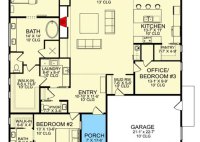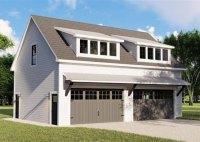3000 Sq Ft Farmhouse Plans
3000 Sq Ft Farmhouse Plans Farmhouse-style homes evoke a sense of nostalgia and warmth, with their charming exteriors and spacious interiors. If you’re looking to build a home with the perfect balance of rustic aesthetics and modern functionality, a 3000 sq ft farmhouse plan offers an ideal solution. Layout and Design 3000 sq ft farmhouse plans typically feature… Read More »

