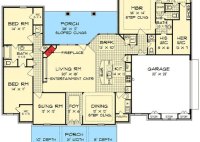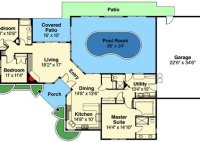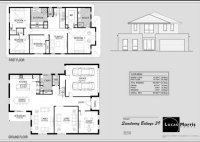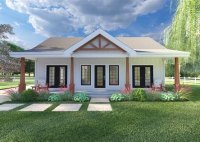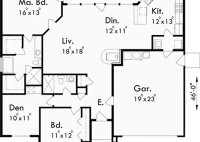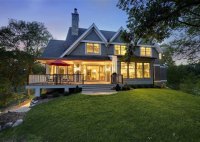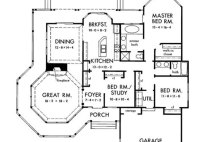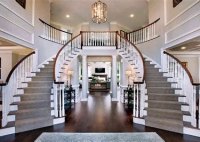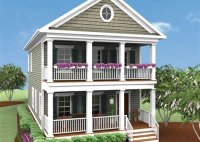House Plans His And Hers Bathrooms
House Plans: His and Hers Bathrooms When designing a new home or doing a remodel that involves a bathroom, couples often have different ideas about what they want in their personal space. This is especially true when it comes to the master bathroom, which is often the most luxurious and well-equipped bathroom in the house. If you and… Read More »

