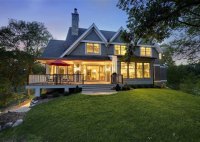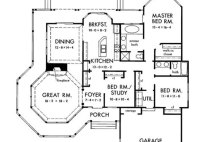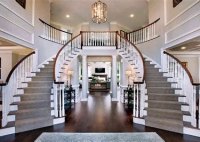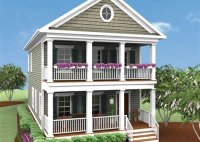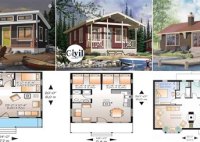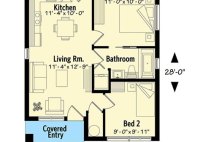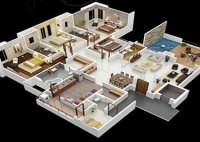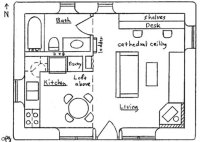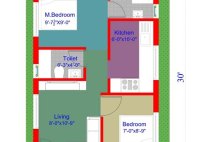Lake Home Plans With Lots Of Windows
Lake Home Plans With Lots Of Windows If you’re lucky enough to own a piece of property on a lake, you’ll want to make the most of your views. One way to do that is to choose a house plan with lots of windows. This will allow you to enjoy the beauty of your surroundings from the comfort… Read More »

