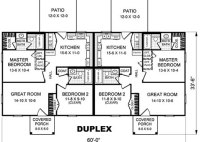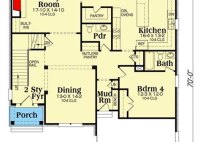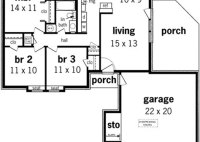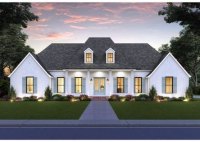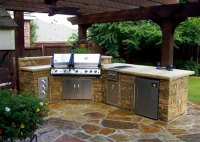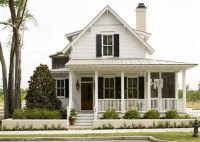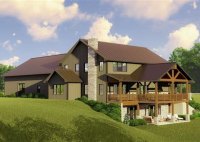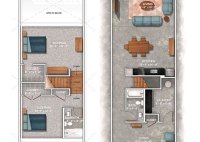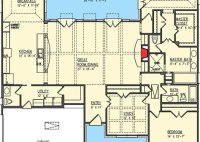Small 2 Bedroom Duplex Floor Plans
Small 2 Bedroom Duplex Floor Plans: A Guide to Space Utilization and Functionality In the realm of real estate, space optimization is paramount, especially for smaller dwellings. Duplexes, characterized by their two-unit structure, present a unique design challenge when it comes to accommodating multiple bedrooms within a limited footprint. However, clever planning and efficient space utilization can result… Read More »

