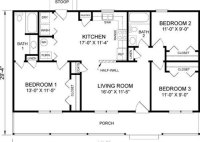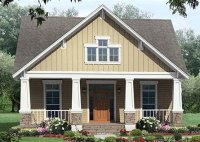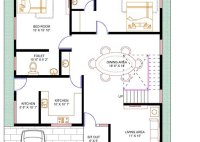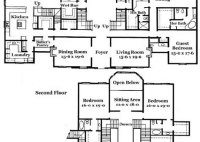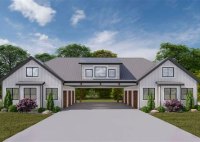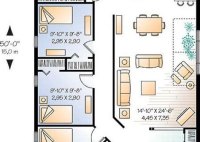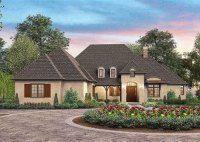3 Bedroom 1 Bathroom House Plans
3 Bedroom 1 Bathroom House Plans: Maximizing Space and Functionality The 3 bedroom 1 bathroom house plan represents a common entry point into homeownership and is a frequently chosen blueprint for small families, first-time buyers, and individuals looking to downsize. While seemingly straightforward, optimizing this design requires careful consideration of space utilization, traffic flow, and functional needs. This… Read More »

