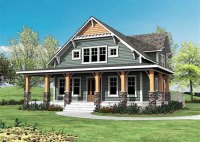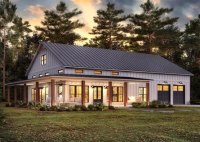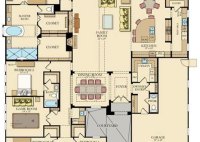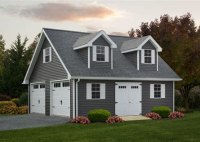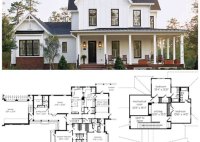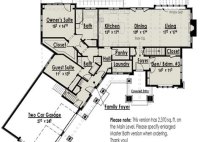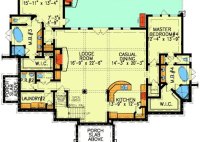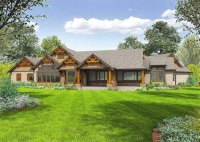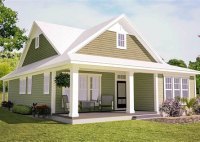Craftsman House Plans Wrap Around Porch
Craftsman House Plans Wrap Around Porch Craftsman house plans with wrap-around porches exude timeless charm and cozy elegance. These homes evoke the spirit of the Arts and Crafts movement, emphasizing natural materials, handcrafted details, and harmonious indoor-outdoor living. The wrap-around porch is a defining feature of Craftsman houses. It extends around at least two sides of the home,… Read More »

