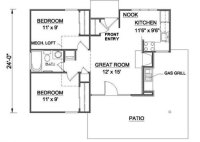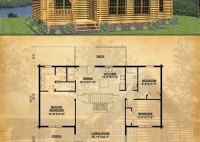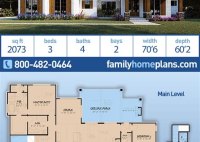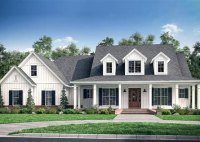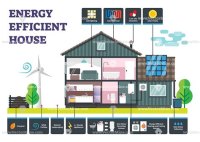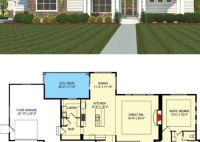700 Sq Ft Home Plans
700 Sq Ft Home Plans: Space-Saving Designs for Efficient Living In today’s modern world, where space is often at a premium, 700 sq ft home plans offer a compact and efficient solution for those looking to downsize, live a more sustainable lifestyle, or simply save on construction costs. These plans maximize space utilization, creating functional and comfortable living… Read More »

