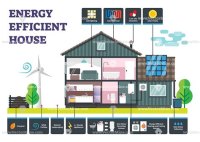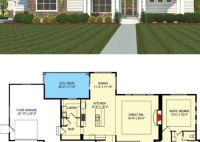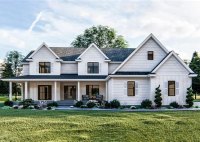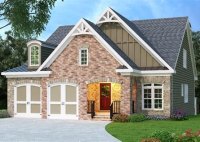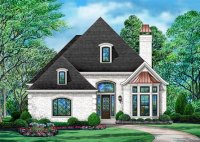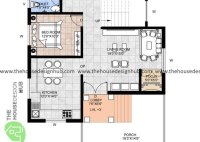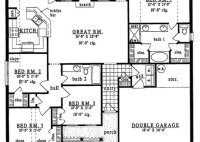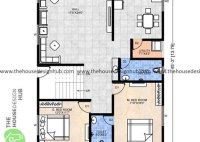Energy Efficient Home Design Plans
Energy Efficient Home Design Plans As the world becomes increasingly aware of the environmental impact of our actions, the demand for energy-efficient homes has grown exponentially. These homes are not only better for the planet, but they can also save homeowners money on their energy bills. If you’re planning to build a new home, or remodel your existing… Read More »

