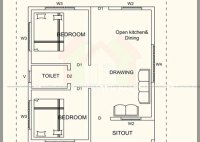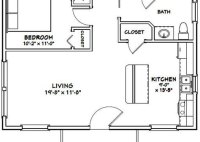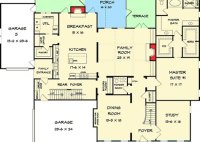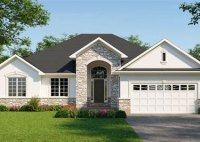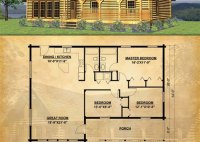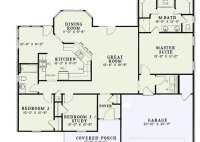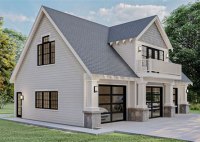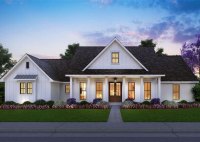House Plans With Large Great Rooms
House Plans With Large Great Rooms A great room is a large, open space that combines the living room, dining room, and kitchen into one cohesive area. Great rooms are popular in modern home design because they create a sense of spaciousness and flow, and they’re perfect for entertaining guests. If you’re looking for a house plan with… Read More »


