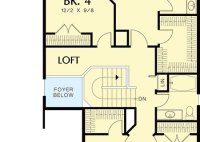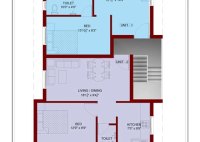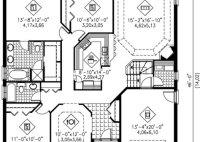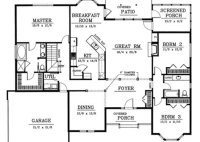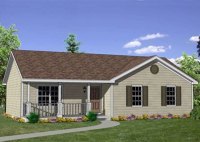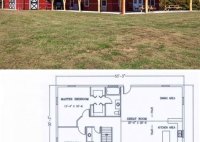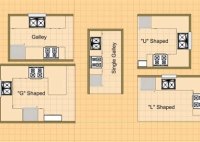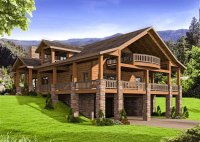4 Bedroom Narrow Lot House Plans
4-Bedroom Narrow Lot House Plans Are you planning to build a home on a narrow lot? If so, you’ll need to find house plans that are specifically designed for this type of property. Narrow lot house plans are designed to maximize space and create a functional, beautiful home, even on a limited footprint. Here are a few things… Read More »

