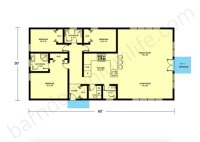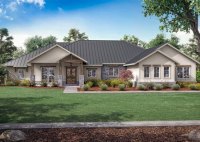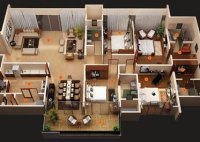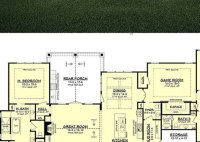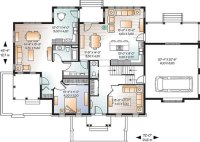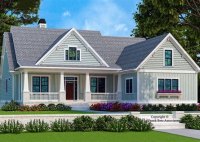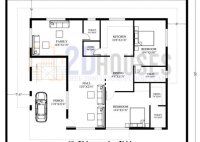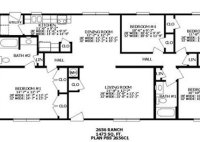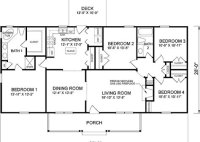Two Master Suite Floor Plans
Two Master Suite Floor Plans: Exploring Design Options for Enhanced Privacy and Luxury The concept of a two-master suite floor plan is increasingly popular in modern home design, driven by evolving family dynamics and a desire for greater privacy and flexibility within the household. This arrangement, featuring two separate master suites with their own private bathrooms and potentially… Read More »


