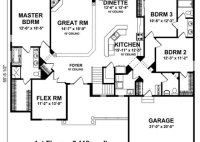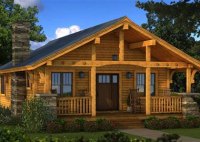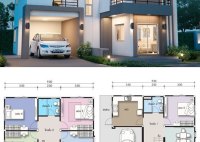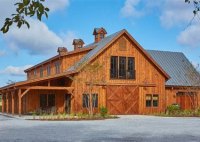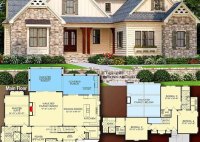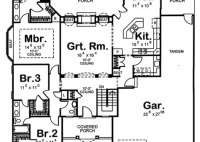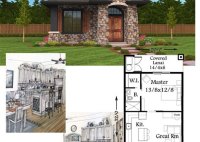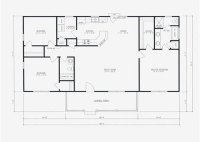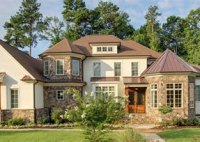House Plans With Jack And Jill Bathroom
House Plans With Jack and Jill Bathroom Jack-and-Jill bathrooms are shared by two bedrooms, and they are a great way to save space in a home. They are often smaller than traditional master bathrooms, but they still offer all of the same amenities, such as a toilet, sink, and bathtub or shower. Jack-and-Jill bathrooms are a great option… Read More »

