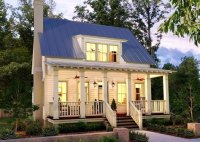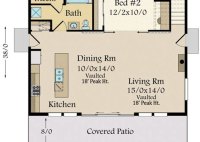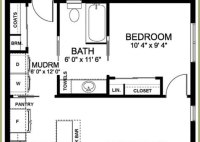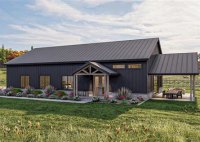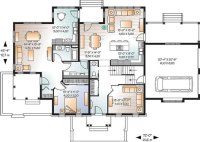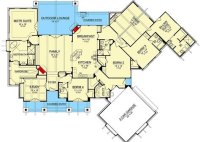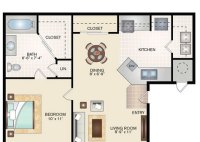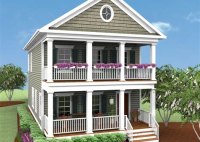Small Southern Style House Plans
Small Southern Style House Plans: Charm, Comfort, and Tradition The allure of Southern style architecture transcends time, captivating hearts with its distinctive charm and timeless elegance. Small Southern style house plans embody these qualities, offering a cozy and inviting retreat amidst the grandeur of the American South. Characterized by their symmetrical facades, wide porches, and intricate details, these… Read More »

