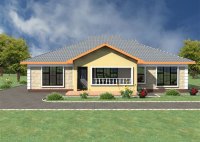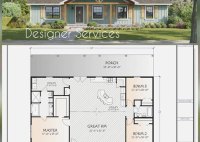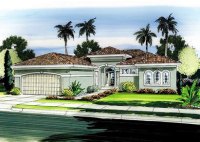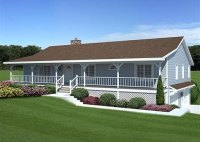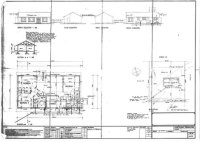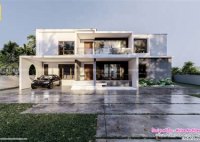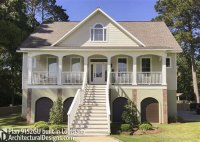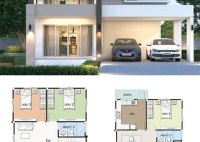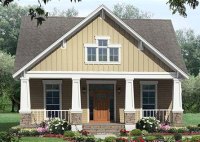Low Slope Roof House Plans
Low Slope Roof House Plans: A Modern and Sustainable Choice Low slope roof house plans offer a contemporary and energy-efficient alternative to traditional steep-pitched roofs. These roofs feature a gentle incline, typically between 1/12 and 4/12, providing a sleek and modern aesthetic while offering several practical advantages. One of the primary benefits of low slope roofs is their… Read More »

