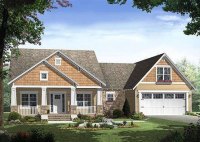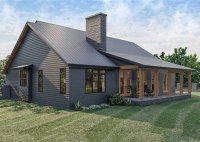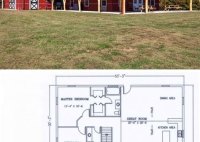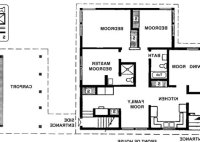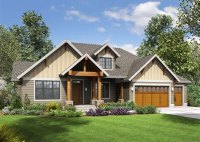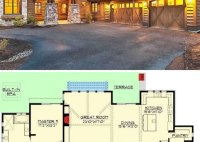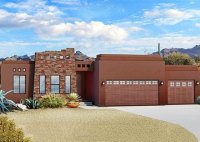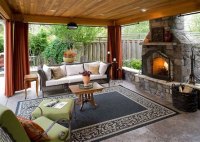1800 Sq Ft Craftsman House Plans
1800 Sq Ft Craftsman House Plans: A Comprehensive Guide If you’re considering designing your dream home, a Craftsman-style house plan is a timeless choice that combines charm, functionality, and architectural beauty. With its emphasis on natural materials, detailed woodwork, and inviting outdoor spaces, a Craftsman house plan offers a warm and welcoming living environment. In this article, we’ll… Read More »

