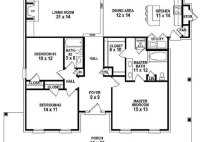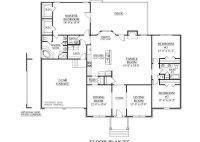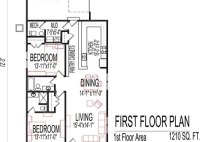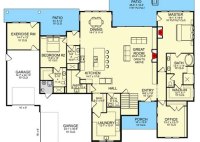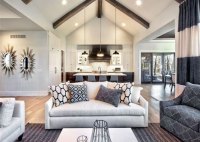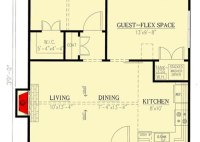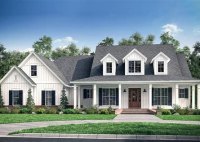Single Story 3 Bedroom Floor Plans
Single Story 3 Bedroom Floor Plans Single-story 3-bedroom floor plans are a popular choice for families who desire a comfortable and functional home without the need for multiple levels. These plans offer a wide range of layouts and design features to suit various needs and preferences. One of the main advantages of single-story homes is their accessibility. All… Read More »

