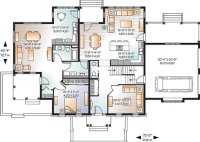One Story House Plans With In Law Suite
One Story House Plans With In-Law Suite: A Comprehensive Guide The demand for single-story homes with in-law suites continues to rise, driven by aging populations, multi-generational living arrangements, and the desire for flexible housing solutions. These plans offer a blend of privacy and togetherness, allowing families to maintain independence while remaining connected. This article explores the various aspects… Read More »










