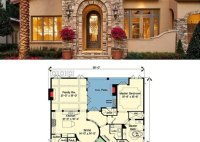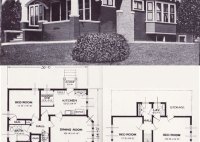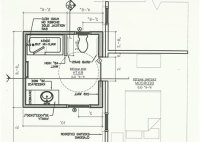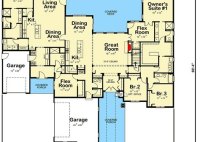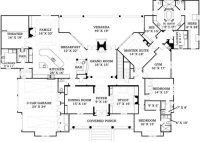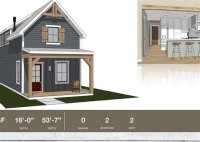Small House Plans With Sunroom
Small House Plans with Sunroom The sunroom is a lovely addition to any house, particularly one with a modest floor layout. It offers several advantages, including extra living area, ample natural light, and a place to take in the views of the outdoors. Many tiny house plans already have sunrooms included in their designs, and others can be… Read More »



