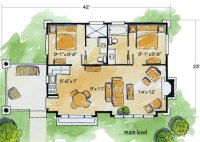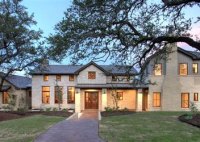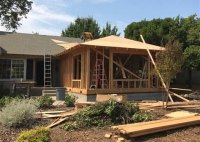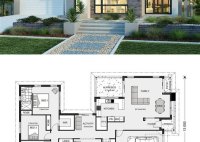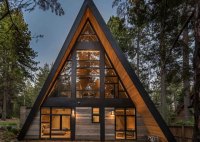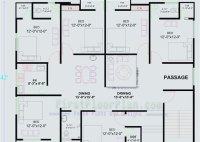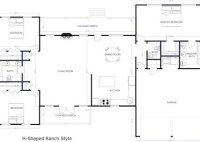2 Bedroom 2 Bath Cabin Floor Plans
2 Bedroom 2 Bath Cabin Floor Plans When planning a 2-bedroom, 2-bath cabin, there are several floor plan options to consider. The layout should maximize space, enhance natural light, and create a comfortable living environment. Here are some popular cabin floor plans to help you design your dream retreat: Rectangular Cabin Floor Plan with Central Living Area This… Read More »

