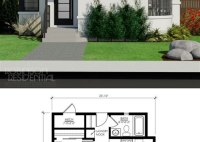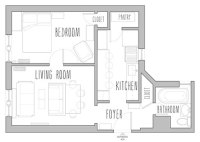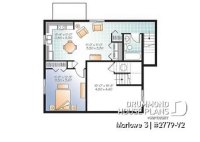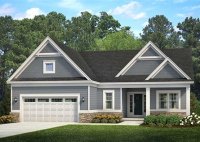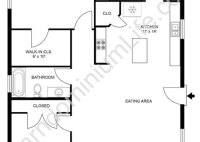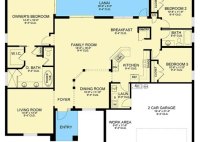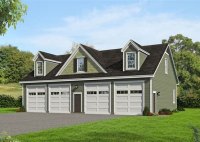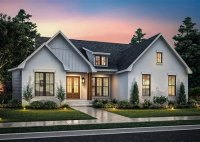Texas Best Barndominium Floor Plans
Texas Best Barndominium Floor Plans: Combining Rustic Charm with Modern Living The allure of barndominiums, a fusion of barn and condominium, continues to surge in popularity, especially within the expansive landscapes of Texas. These structures offer a unique blend of rustic aesthetics, open-concept living, and often, significant cost savings compared to traditional homes. Choosing the right floor plan… Read More »



