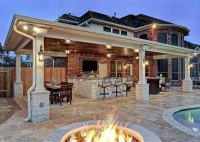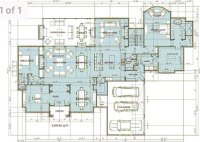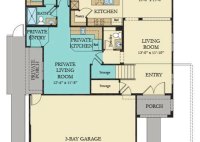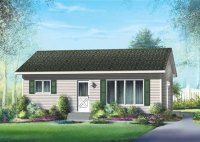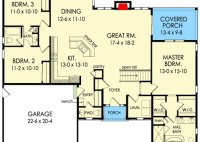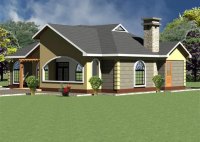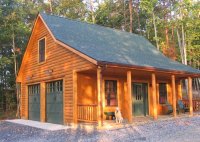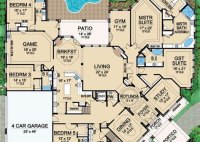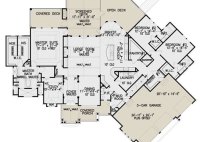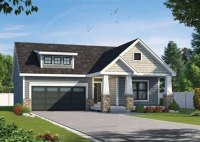Home Plans With Outdoor Living Spaces
Home Plans with Outdoor Living Spaces Outdoor living spaces have become increasingly popular in recent years as homeowners seek to extend their living spaces beyond the confines of their homes. A well-designed outdoor living space can provide a place to relax, entertain guests, and enjoy the outdoors. There are many different types of outdoor living spaces that can… Read More »

