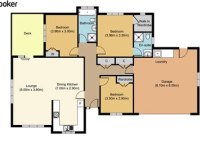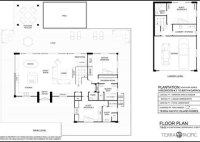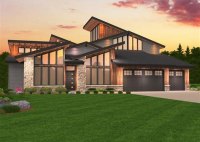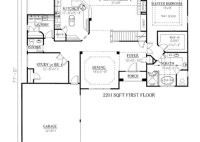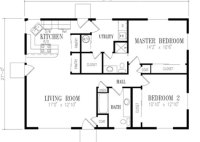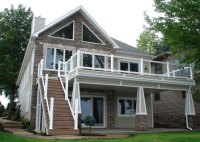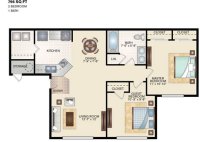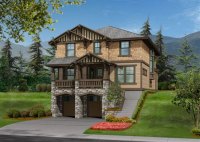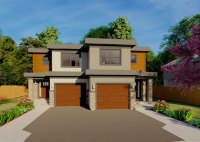Floor Plans For Real Estate Agents
Floor Plans For Real Estate Agents Floor plans are an essential tool for real estate professionals. They serve a variety of purposes including helping potential buyers envision the layout and size of a property, aiding in the marketing of a listing, and assisting with the appraisal process. Understanding how floor plans are measured and created, and how to… Read More »

