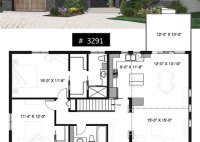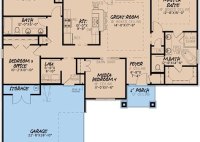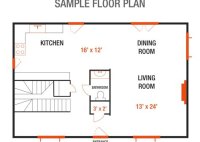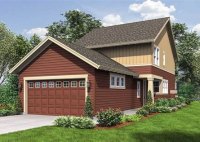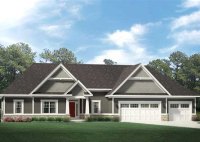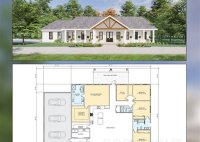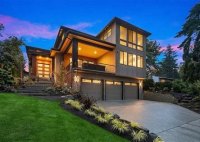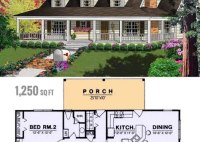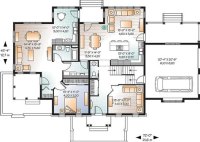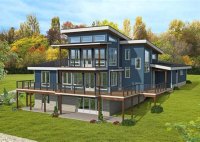3 Bedroom Floor Plans One Story
3 Bedroom Floor Plans One Story One-story homes with three bedrooms provide a convenient and comfortable living space for families and individuals seeking a single-level layout. These plans offer a range of configurations to suit different needs and preferences, maximizing space and functionality. The classic ranch-style home often features a rectangular or L-shaped design. The living room, dining… Read More »

