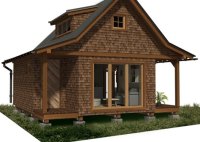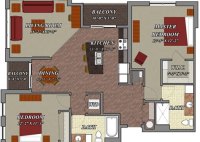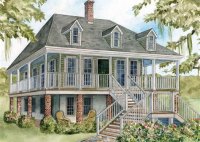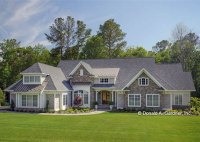2 Bedroom Cabin Plans With Loft
2 Bedroom Cabin Plans With Loft Are you looking for the perfect cabin getaway? A 2 bedroom cabin with a loft is a great option for couples or small families. These cabins are typically small and cozy, with plenty of space to relax and enjoy the outdoors. Plus, the loft area can be used for extra sleeping space… Read More »










