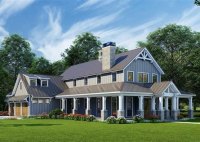Wrap Around Porch House Plans With Garage
Wrap Around Porch House Plans With Garage: Blending Functionality and Aesthetic Appeal The wrap-around porch, a hallmark of classic American architecture, evokes feelings of relaxation and community. When combined with the practicality of an attached or detached garage, it creates a home that is both aesthetically pleasing and highly functional. Wrap-around porch house plans with a garage offer… Read More »










