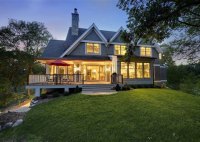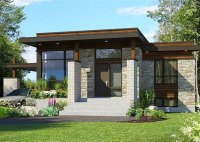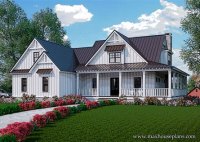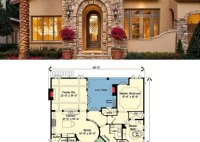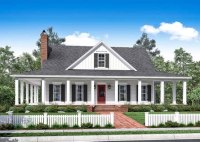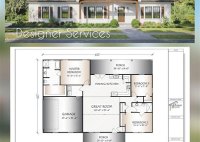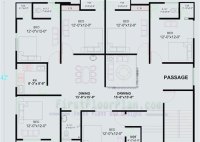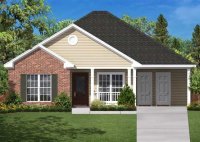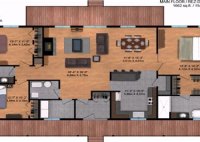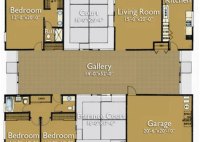Lake Home Plans With A View
Lake Home Plans With A View When you’re looking for lake home plans, there are a few things you’ll want to keep in mind. First, you’ll want to consider the size of your lot and the layout of the land. You’ll also want to think about the views you want to have from your home and how you… Read More »

