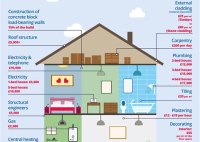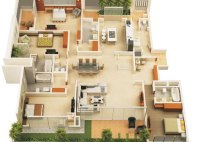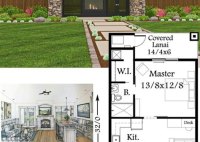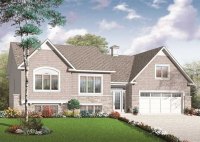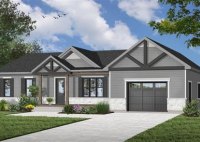28 Foot Wide House Plans
28 Foot Wide House Plans: Design Considerations and Advantages House plans with a width of 28 feet present a unique set of design challenges and opportunities. This dimension, while not overly restrictive, requires careful consideration of spatial relationships, functionality, and overall aesthetic appeal. It’s a common width for both narrow lot developments and infill projects, appealing to builders… Read More »


