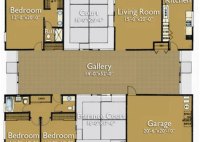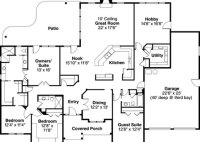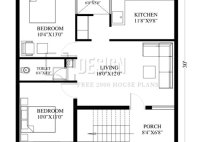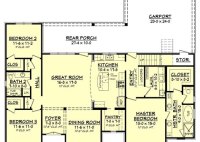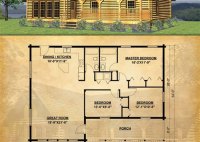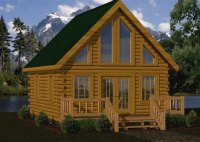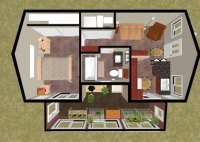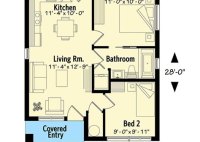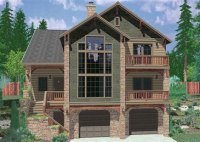House Plans With Separate Living Quarters
House Plans With Separate Living Quarters When designing a new home, carefully consider the specific needs and desires of your family. For some, a traditional single-family home with all bedrooms and living spaces under one roof is the ideal solution. However, others may benefit from a house plan with separate living quarters. Separate living quarters can take many… Read More »

