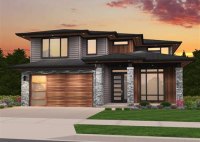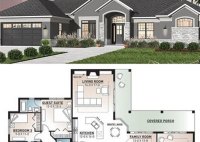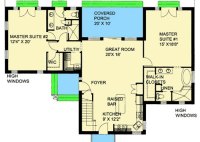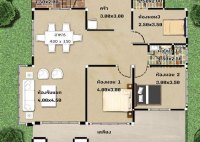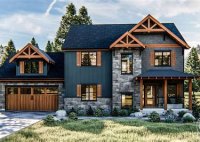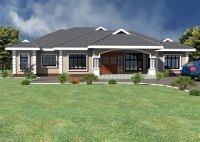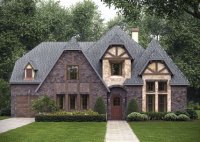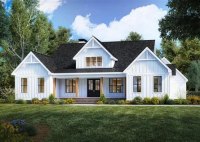Modern 2 Story House Plans
Modern 2 Story House Plans: Embracing Style and Functionality In today’s architectural landscape, modern 2 story house plans have emerged as a testament to contemporary design and efficient living. These plans offer a blend of aesthetics and functionality, creating homes that are both visually stunning and highly practical. Architectural Features: Modern 2 story house plans are characterized by… Read More »

